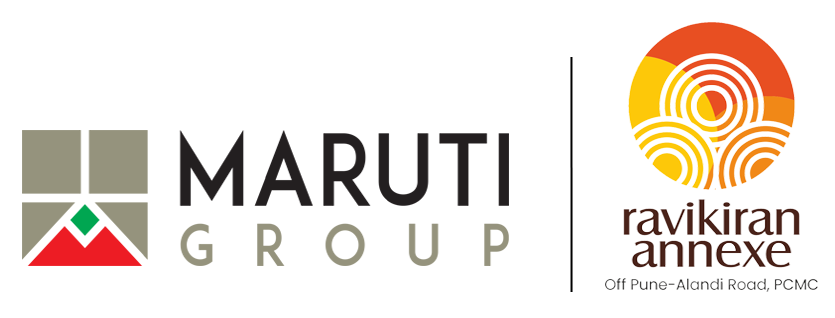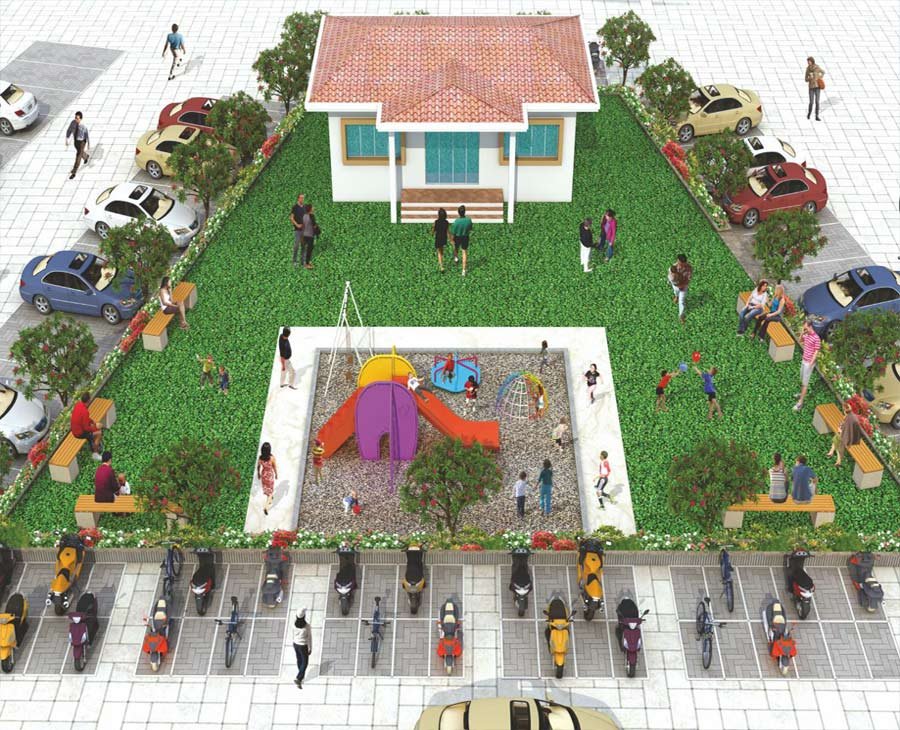


About Project
About Ravikiran Annexe Ph I
Nestled in the tranquil and strategic location of Wadmukhwadi, off alandi road, this sprawling layout aims to provide Quality Homes For All. Building upon the success of Ravikiran Annexe Phase I, We are delighted to present this exquisite residential development that redefines the concept of convenient living. This multi-winged residential comples offers over 230 flats along with 12 shops, distinguishing itself from competitors through its unmatched quality. Ravikiran Annexe combines modern architecture with a comtempory lifestlye, creating well-appointed and affordable homes. Experience the joy of living in meticulously designed and throughtfully executed residential project that truly understands your needs and aspirations. Come and be a part of Ravikiran Annexe, where luxury meets convenience, and quality homes are built with passion and integrity.
Project Overview
- In-demand location
- Residential Project At PCMC, Wadmukhwadi
- Affordable 1 & 2 BHK Homes
- Much Needed Amenities
- Smartly Designed With Best in Class Quality
- Close to All Prime Facilities Like Industrial Areas, Hospitals, Schools, Markets & Public Transport
Project Overview
- In-demand location
- Residential Project At PCMC, Wadmukhwadi
- Affordable 1 & 2 BHK Homes
- Much Needed Amenities
- Smartly Designed With Best in Class Quality
-
Close to All Prime Facilities Like Industrial Areas, Hospitals, Schools,
Markets & Public Transport
At A Glance
At A Glance
TYPE
Residential Apartments
LOCATION
PCMC, Wadmukhwadi
PRICE
Starting From 29.75* Lacs
SIZE
483 Sq.Ft - 700 Sq.Ft
BEDROOM
1 BHK And 2 BHK Homes
POSSESSION
Under Construction
RERA NO.
P52100045726
TYPE
Residential Apartments
LOCATION
PCMC, Wadmukhwadi
PRICE
Starting From 29.13* Lacs
SIZE
483 Sq.Ft - 700 Sq.Ft
BEDROOM
1 BHK And 2 BHK Homes
POSSESSION
Under Construction
RERA NO.
P52100045726
Spacious 1 or 2 BHK Homes Fitting Your Expectations
At Ravikiran Annexe, we offer a lifestyle that combines affordability with contemporary living, where you can enjoy the best of both words. We prioritize your comfort and convenience, offering thoughtfully designed living spaces that maximize functionality and style. Whether you choose to stay indoors or roam around the complex, you will find modern amenities and features that enhance your everyday living. Embrance a lifestyle where every day feels like a celebration, surrounded by offering and facilities that enhance your living experience. This beautiful curated project creates a nurturing environment that fosters a sense of community, where neighbours become friends, and memories are made.
Spacious 1 or 2 BHK Homes Fitting Your Expectations
At Ravikiran Annexe, we offer a lifestyle that combines affordability with contemporary living, where you can enjoy the best of both words. We prioritize your comfort and convenience, offering thoughtfully designed living spaces that maximize functionality and style. Whether you choose to stay indoors or roam around the complex, you will find modern amenities and features that enhance your everyday living. Embrance a lifestyle where every day feels like a celebration, surrounded by offering and facilities that enhance your living experience. This beautiful curated project creates a nurturing environment that fosters a sense of community, where neighbours become friends, and memories are made.
CHILDRENS PLAY AREA
LANDSCAPE GARDEN
SOLAR WATER HEATER
STP FOR WATER RECYCLING
POWER BACKUP FOR COMMON AREAS
CLUB HOUSE AREA
DESIGNER ENTRANCE LOBBY
Unwind and recharge yourself in luxurious Amenities that inspire
At Ravikiran Annexe, we believe in providing residents with a well – rounded and enriching living experience through a range of modern amenities. We ensure that no compromises are made when it comes to offering top – notch facilities. Step into a world where you can relax and rejuvenate amidst lush landscaped gardens, providing a serene and tranquil environment.
Unwind and recharge yourself in luxurious Amenities that inspire
At Ravikiran Annexe, we believe in providing residents with a well – rounded and enriching living experience through a range of modern amenities. We ensure that no compromises are made when it comes to offering top – notch facilities. Step into a world where you can relax and rejuvenate amidst lush landscaped gardens, providing a serene and tranquil environment.
CHILDRENS PLAY AREA
LANDSCAPE GARDEN
SOLAR WATER HEATER
STP FOR WATER RECYCLING
CLUB HOUSE AREA
POWER BACKUP FOR COMMON AREAS
DESIGNER ENTRANCE LOBBY
Structure
RCC framed structure – Earthquake 150mm External Walls 100mm internal walls Sand faced external plaster Smooth finish internal plaster
Kitchen
Granite kitchen lintel platform with stainless steel sink Tile dado upto lined level along platform Exhaust fan point Electric point for water purifier
Flooring & Painting
Vitrified Ceramic flooring (2’ x 2’) with skirting Rustic flooring in terrace. Oil bond distemper internal paint Semi Acrylic external paint
Electrical Fittings
Concealed copper wiring Good quality electric switches TV & telephone points in living room Lifts in wings A and B with Generator back up One door bell point for each flat
Toilets
Rustic flooring in toilets/bath/WC 7ft. Dado for toilets/bath/ 4ft. Dado in WC Good quality CP & sanitary fittings Hot & Cold water mixer Concealed plumbing
Doors and Windows
WPC , Water resistant, Door Frames for Toilets & Rooms. Laminated flush door Solid Wooden door frames for main door. Cylindricals locks for wc/bath & room. Night Latch for main door.
Experience the joy of living in meticulously plan residential project
Quality is the cornerstone of Ravikiran Annex. We take immense pride in our commitment to delivering superior craftsmanship and uncompromising quality. From the selection of premium materials to the finest finishes, every aspect of our project is crafted with precision and attention to detail.
Experience the joy of living in meticulously plan residential project
Quality is the cornerstone of Ravikiran Annex. We take immense pride in our commitment to delivering superior craftsmanship and uncompromising quality. From the selection of premium materials to the finest finishes, every aspect of our project is crafted with precision and attention to detail.
Structure
RCC framed structure - Earthquake 150mm External Walls 100mm internal walls Concealed copper wiring Good quality electric switches TV & telephone points in living room Lifts in all wings with Generator back-up One doorbell point for each flat Sand-faced external plaster Smooth finish internal plaster
Kitchen
Granite kitchen lintel platform with stainless steel sink level along the platform Tile dado up to lined Exhaust fan point Electric point for water purifier
Flooring & Painting
Vitrified Ceramic flooring (2x2) with skirting Rustic flooring in terrace Oil bond distemper internal paint Semi Acrylic external paint
Electrical Fittings
Concealed copper wiring Good quality electric switches TV & telephone points in living room Lifts in wings A and B with Generator back up One door bell point for each flat
Toilets
Rustic flooring in toilets/bath/WC 7ft. Dado for toilets/bath/ 4ft. Dado in WC Good quality CP & sanitary fittings Hot & Cold water mixer Concealed plumbing
Doors and Windows
FRP Doors WPC door frames for toilets. Solid Wooden door frames for rooms Good quality flush doors for all soms Aluminium Sliding Windows (Powder coated) Cylindrical Locks Waterproof door frames for Toilet/bath/WC
Gallery
Gallery
Floor Plans
Floor Plans

Typical 1 BHK - Carpet Area 483 sq.ft.

Typical 2 BHK - Carpet Area 700 sq.ft
Location Details
Opportunity for Accessible Location
Situated in the serene surroundings of Alandi, our project offers a tranquil and peaceful atmosphere, away from the hustle and bustle of the city. Yet, it boasts excellent connectivity to key locations, ensuring that you stay well-connected to important zones of Pune and PCMC. Additionally, the proximity to renowned educational institutions, shopping centers, and medical facilities ensures that all your dally needs are within easy reach. Take the advantage of a strategic location, where you can enjoy the benefits of urban living while being nestled in a serene and peaceful environment.
Key Approx Distances from Pune
Spine Road Chowk
2.5 Km
Airport
14 Km
Chakan MIDC
15 Km
Key Approx Distances from PCMC
Alandi Temple
4.0 Km
Bhosari
4.9 Km
Sai Temple
2.5 Km


Situated in the serene surroundings of Alandi, our project offers a tranquil and peaceful atmosphere, away from the hustle and bustle of the city. Yet, it boasts excellent connectivity to key locations, ensuring that you stay well-connected to important zones of Pune and PCMC. Additionally, the proximity to renowned educational institutions, shopping centers, and medical facilities ensures that all your dally needs are within easy reach. Take the advantage of a strategic location, where you can enjoy the benefits of urban living while being nestled in a serene and peaceful environment.
Key Approx Distances from Pune
Vishrantwadi
17 Minutes
Airport
30 Minutes
Chakan MIDC
35 Minutes
Key Approx Distances from PCMC
Alandi Temple
13 Minutes
Bhosari
16 Minutes
Spine Road Chowk
16 min

Site Address
Alankapuram Road, Near Bharat Petrol Pump, PCMC, Wadmukhwadi 412105
Call Us
+91 8747 069 069
The Project has been registered via MahaRERA registration number: P52100045726, it is available on the website https://maharera.mahaonline.gov.in under registered projects.
COPYRIGHT © 2024 TheMarutiGroup All Rights Reserved. Designed By Ala

Site Address
Alankapuram Road, Near Bharat Petrol Pump, PCMC, Wadmukhwadi 412105
Call Us
+91 8747 069 069
The Project has been registered via MahaRERA registration number: P52100045726, it is available on the website https://maharera.mahaonline.gov.in under registered projects.






